Tradewind - Apartment Living in Mesquite, TX
About
Office Hours
Monday through Friday 8:00 AM to 5:00 PM.
Tradewind offers residents a serene and peaceful oasis away from the city's commotion, located in an idyllic and upscale neighborhood of Mesquite, Texas. Nestled amidst tranquility, this high-end apartment complex ensures residents enjoy the best of suburban living while maintaining easy access to downtown Dallas and surrounding areas through nearby major highways and interstates, granting access to the vibrant urban amenities of the Dallas-Fort Worth metroplex.
Our luxurious apartments for rent in Mesquite redefine modern living with an extraordinary range of exceptional features and amenities. Designed for comfort and sophistication, these residences boast spacious floor plans, renovated interiors, cable-ready, and spacious closets. We also feature fully renovated kitchens with hardwood-inspired flooring and new granite-style countertops.
Tradewind in Mesquite, TX, offers an exquisite array of high-end amenities that elevate the living experience for its discerning residents. From the shimmering swimming pools perfect for leisurely laps or basking under the Texas sun, and a play area for children to delight in their oasis of fun, every aspect exudes luxury. The community also boasts a 24-hour laundry facility for convenient and effortless chores and a dog park for furry companions to frolic.
Specials
🔥 Hot Summer Deal - 1 Month FREE! 🔥
Valid 2025-06-30 to 2025-07-31

Sign your lease by July 31st and enjoy your second month free! Perfect timing to save for back-to-school shopping! Offer expires 7/31/2025. Terms apply. ¡Super Oferta de Verano! - ¡1 Mes GRATIS! Firma tu contrato antes del 31 de julio y recibe el segundo mes gratis. ¡Ahorra para las compras de regreso a clases! Of espesyal sezon lete - 1 Mwa GRATIS! Siyen kontra ou avan 31 Jiyè epi jwenn dezyèm mwa a gratis. Ekonomize pou acha pou retou lekòl la!
Floor Plans
1 Bedroom Floor Plan
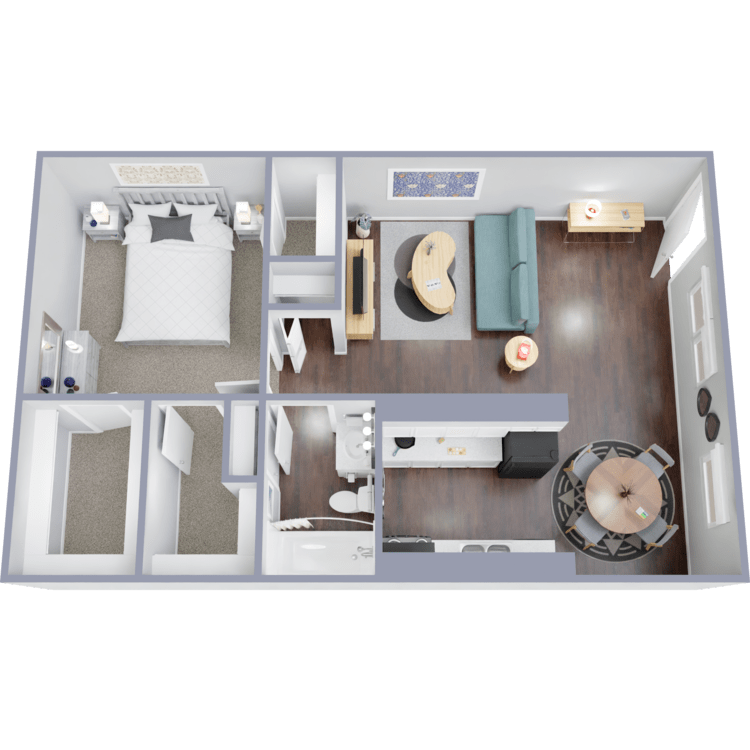
A1
Details
- Beds: 1 Bedroom
- Baths: 1
- Square Feet: 657
- Rent: $1075
- Deposit: Call for details.
Floor Plan Amenities
- 1st Floor Amenity *
- Cable Ready
- Dishwasher
- Fully Renovated Kitchens* *
- Hardwood Inspired Flooring
- New Granite-style Countertops *
- Refrigerators with Ice Makers
- Spacious Closets
* In Select Apartment Homes
Floor Plan Photos
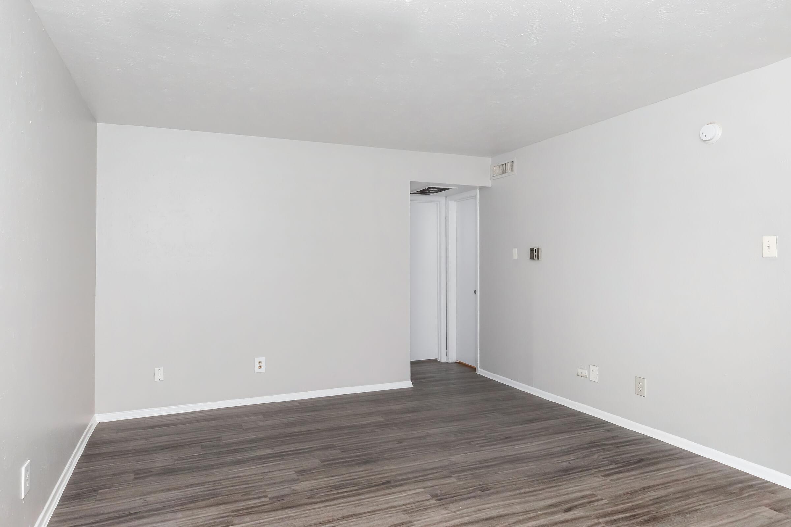
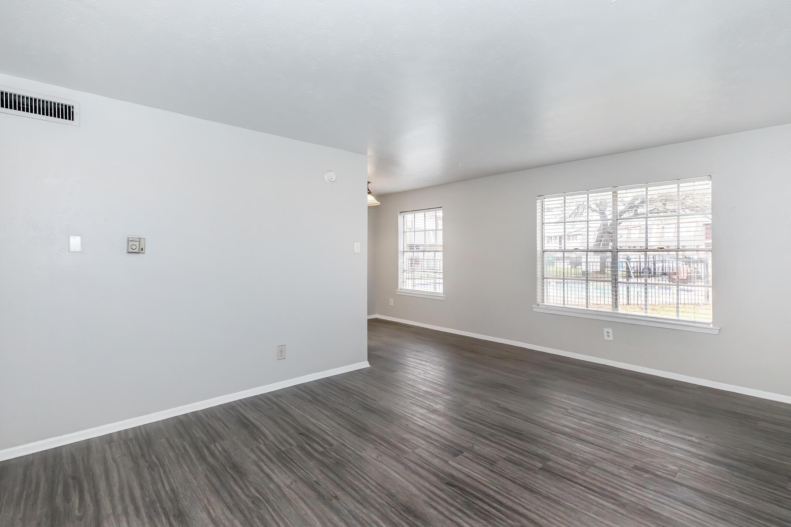
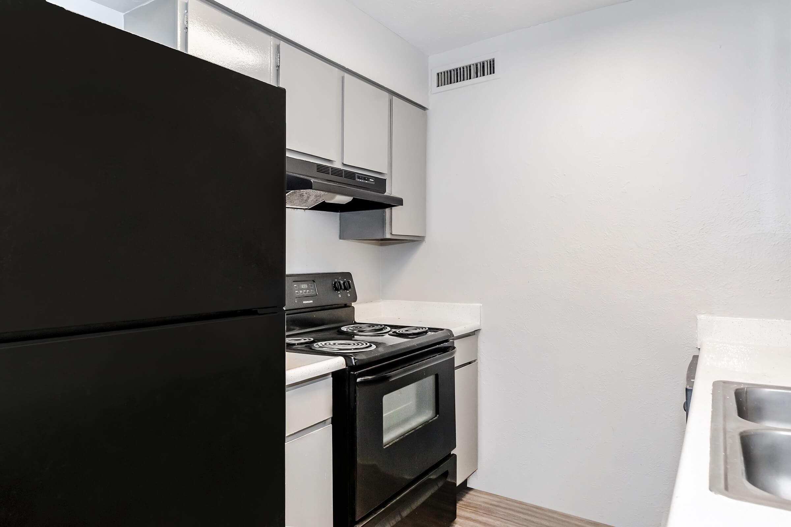
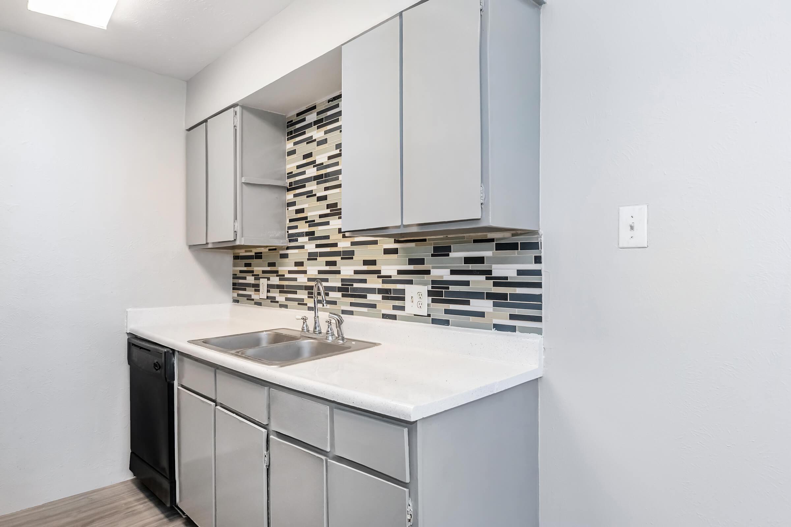
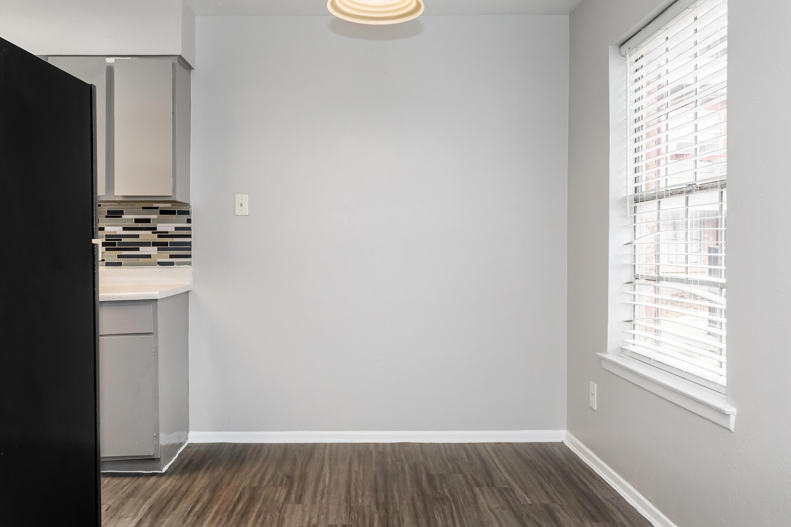
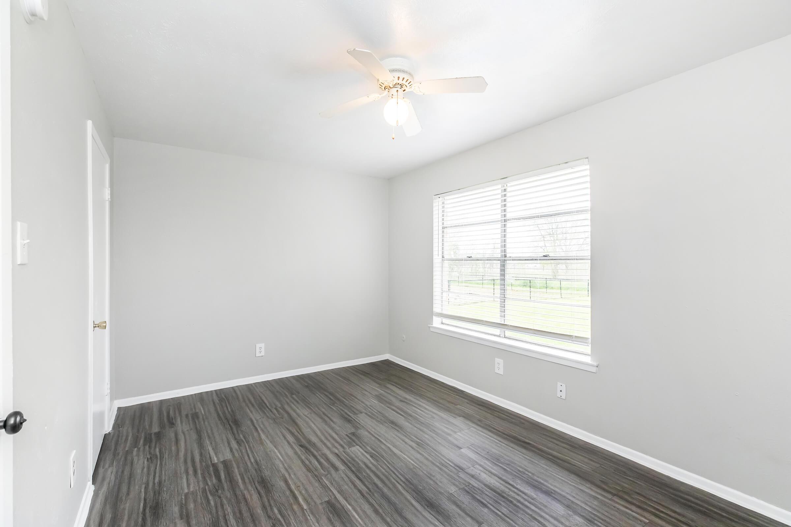
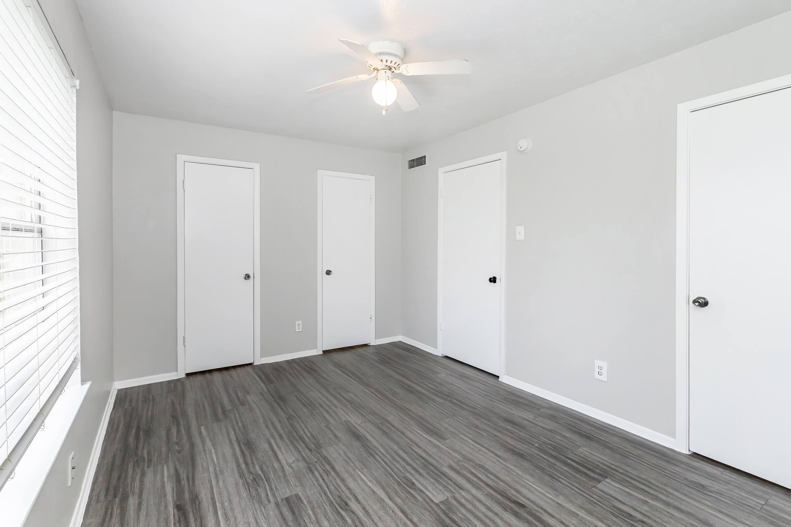
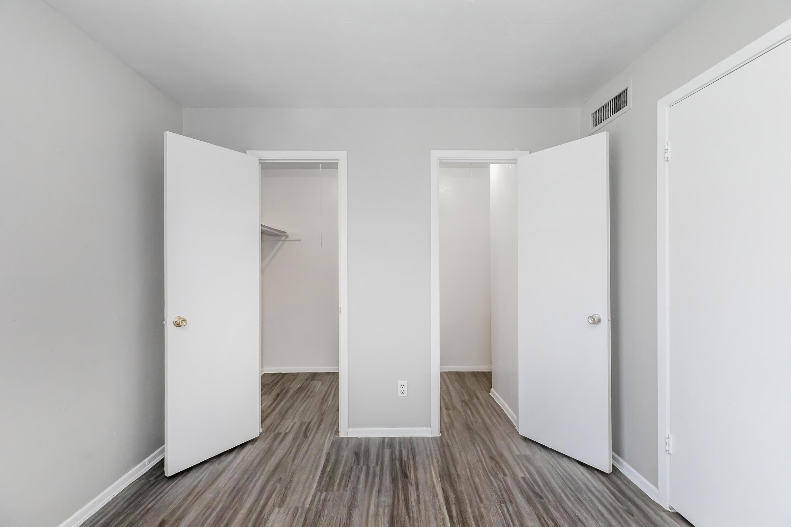
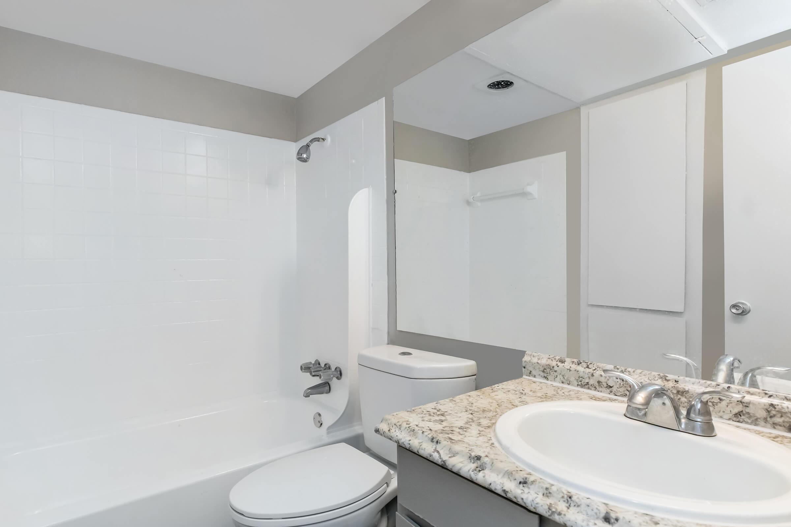
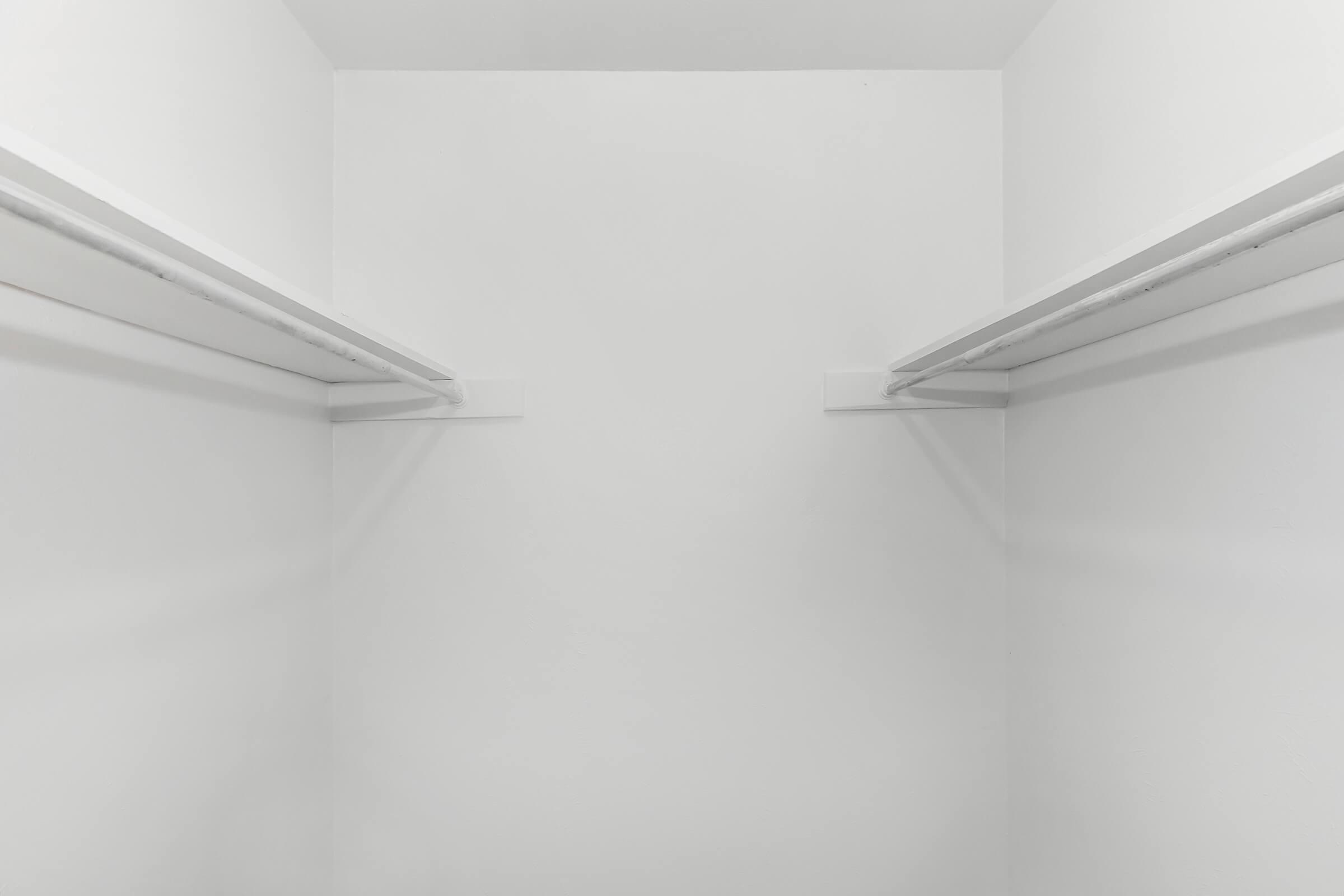
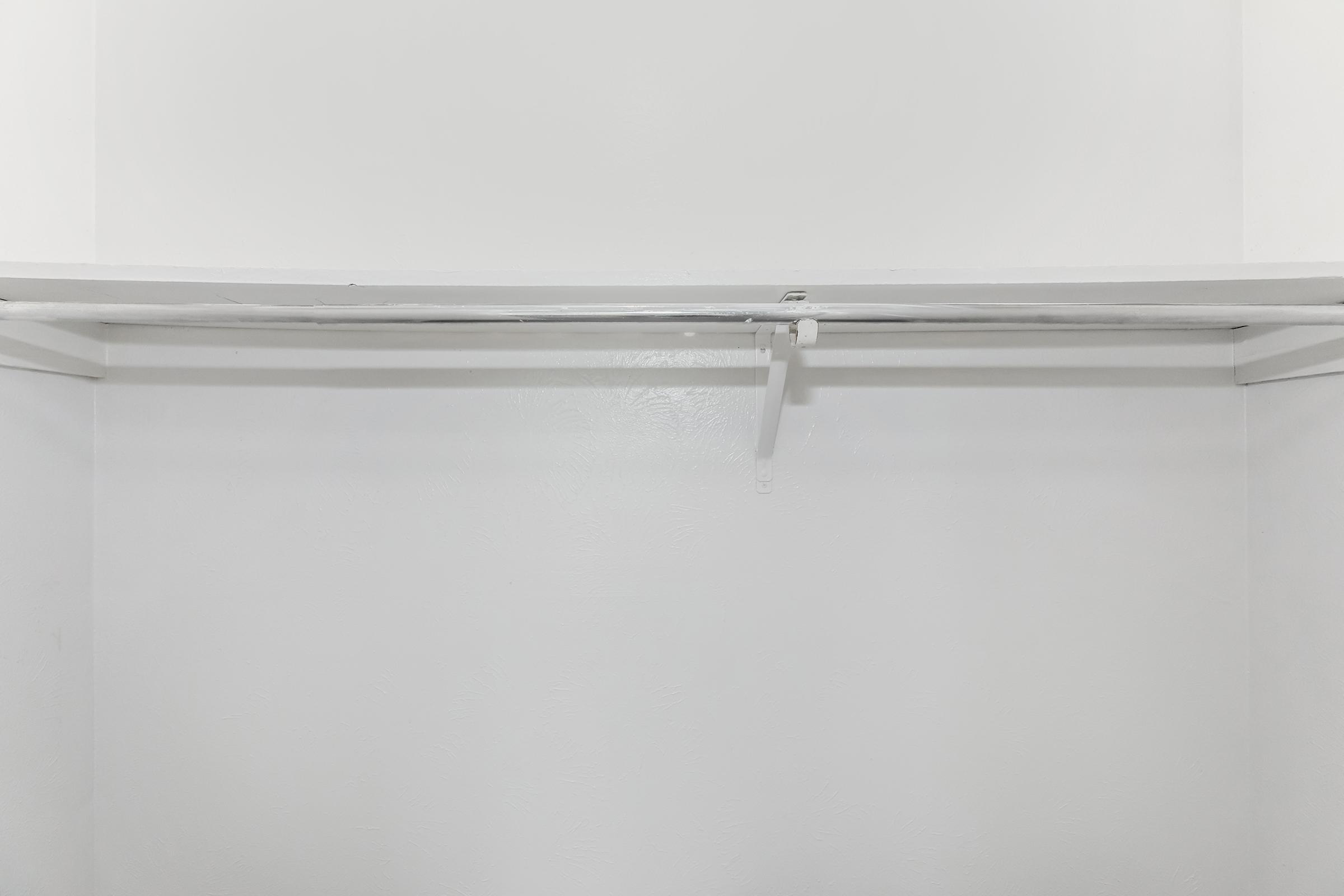
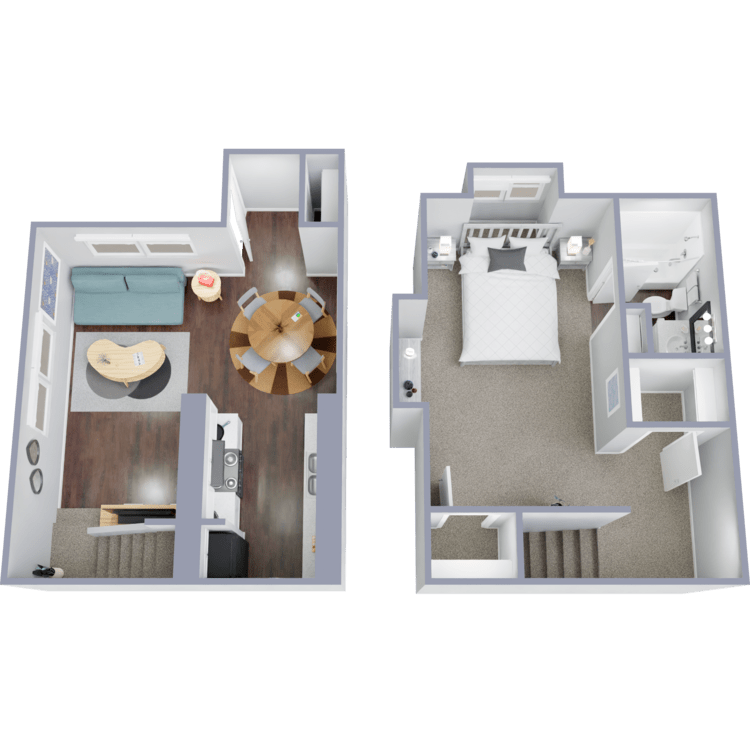
A2
Details
- Beds: 1 Bedroom
- Baths: 1
- Square Feet: 682
- Rent: $1075
- Deposit: Call for details.
Floor Plan Amenities
- 1st Floor Amenity *
- Cable Ready
- Dishwasher
- Fully Renovated Kitchens* *
- Hardwood Inspired Flooring
- New Granite-style Countertops *
- Refrigerators with Ice Makers
- Spacious Closets
* In Select Apartment Homes
Floor Plan Photos
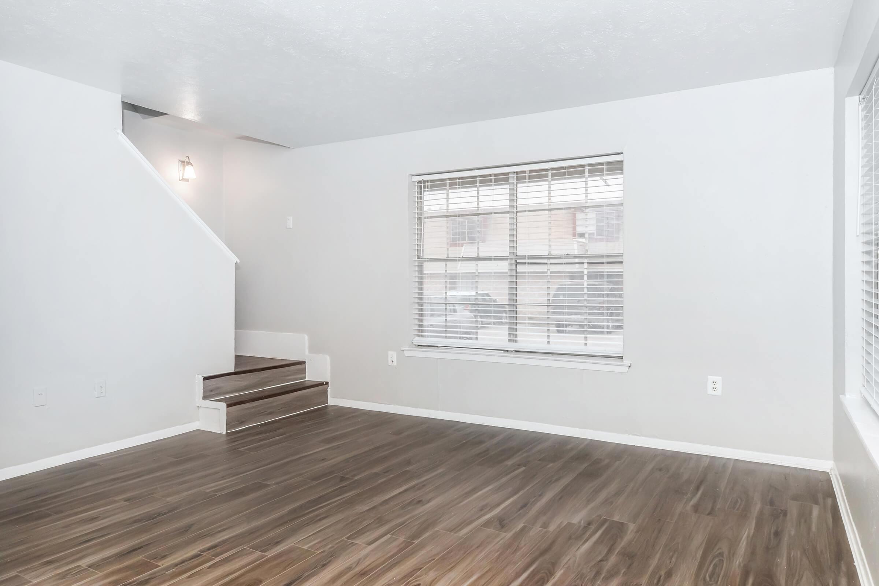
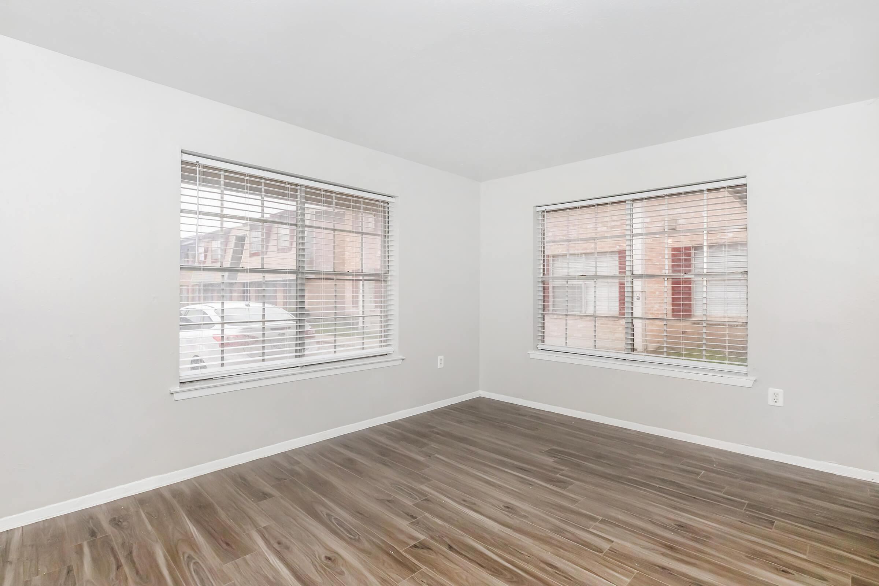
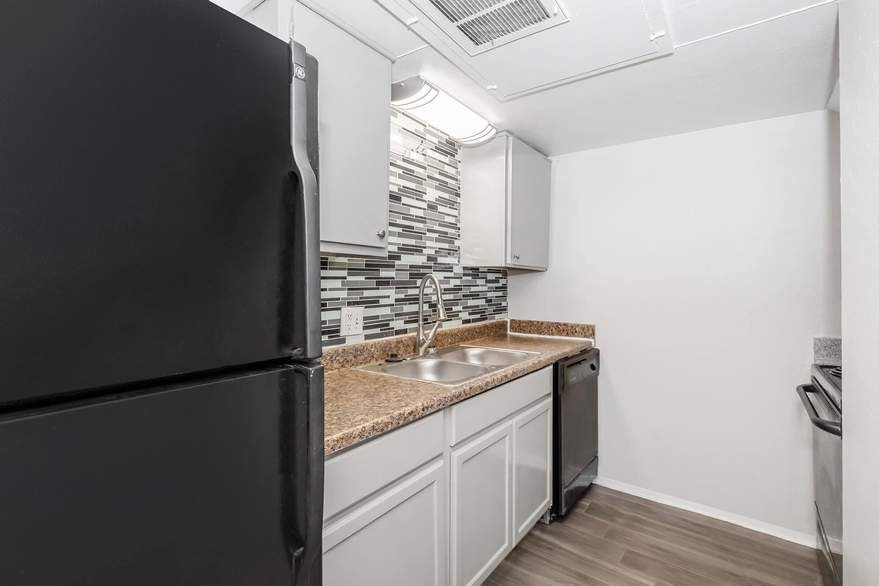
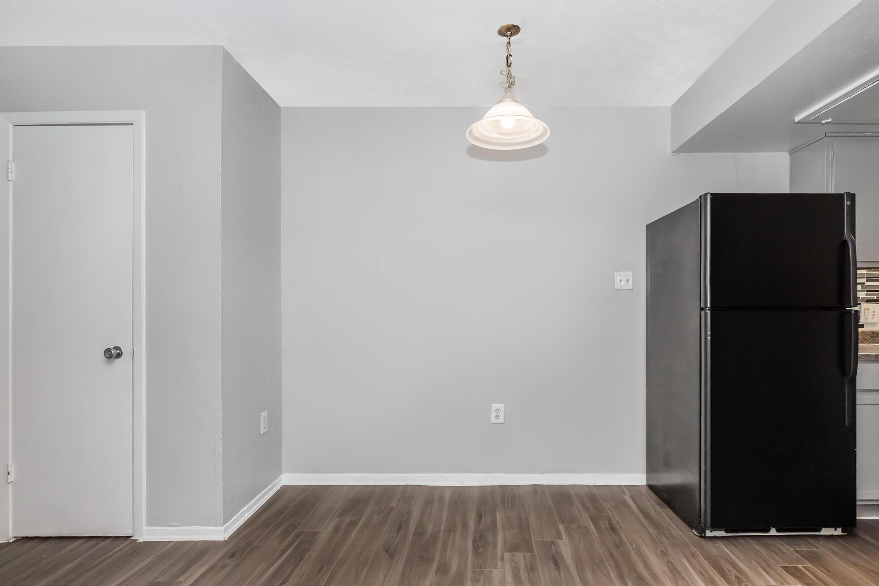
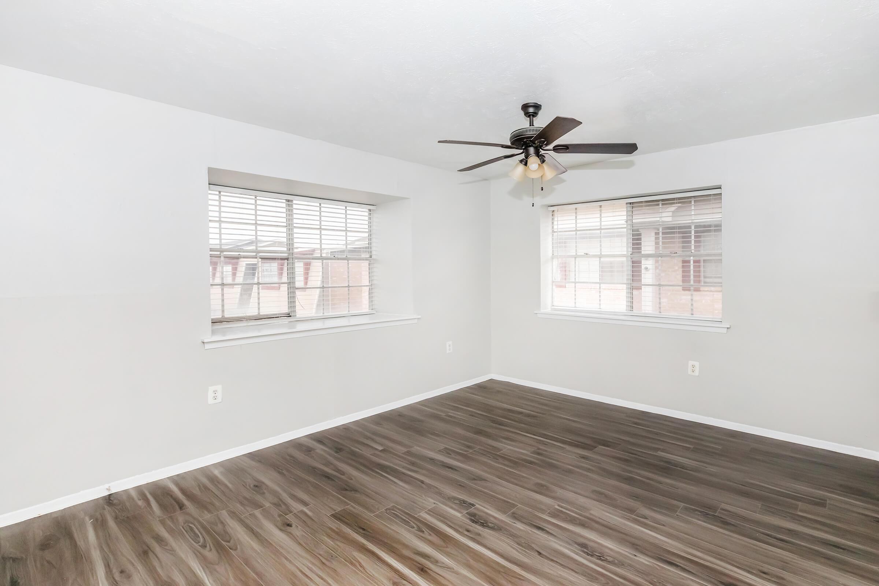
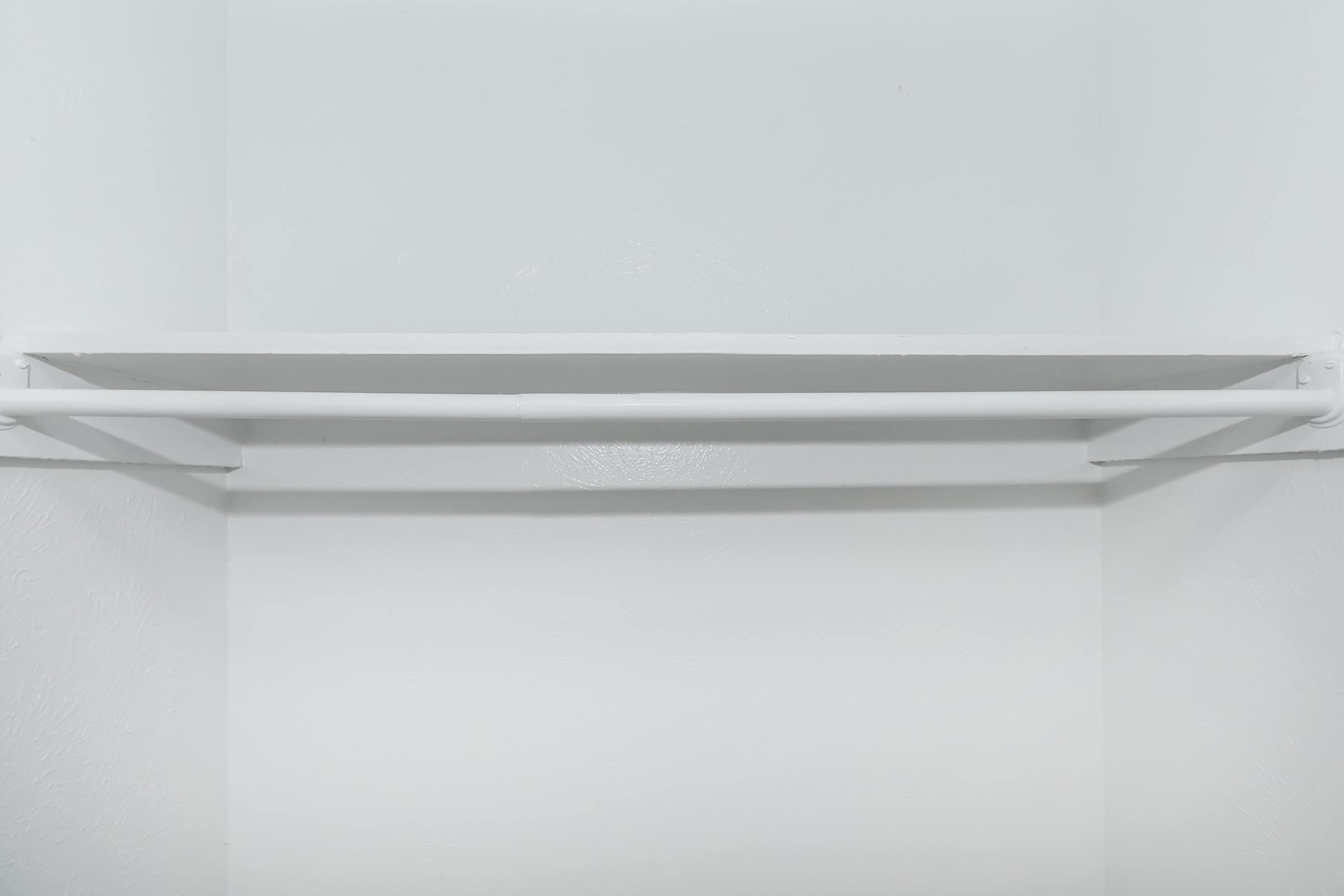
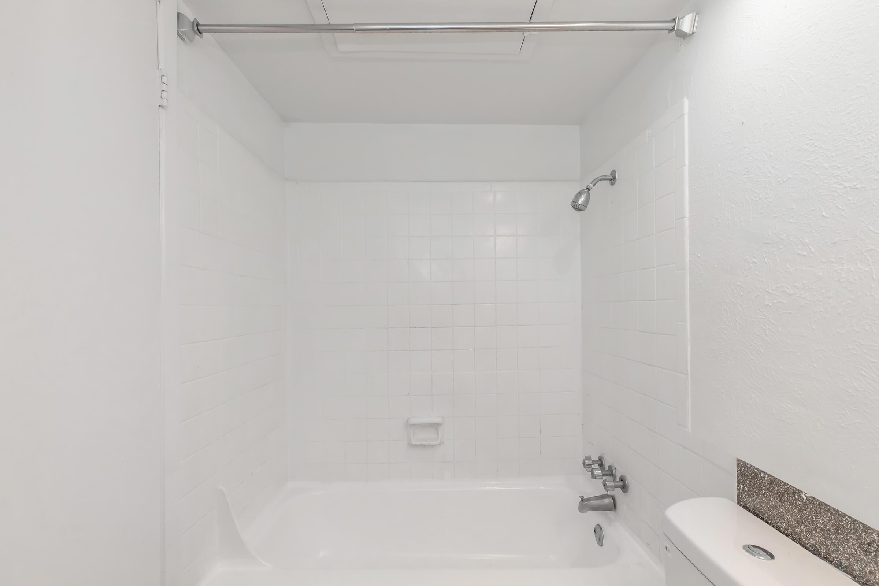
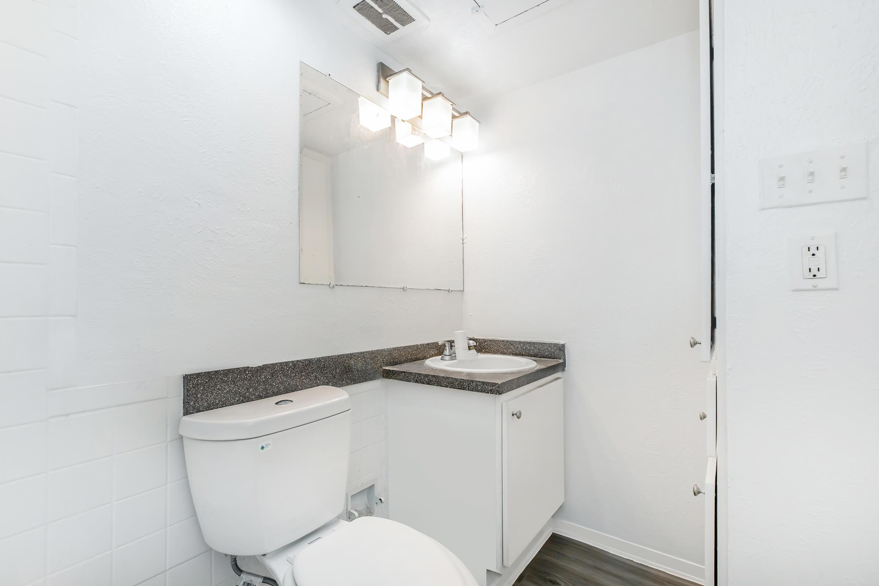
2 Bedroom Floor Plan
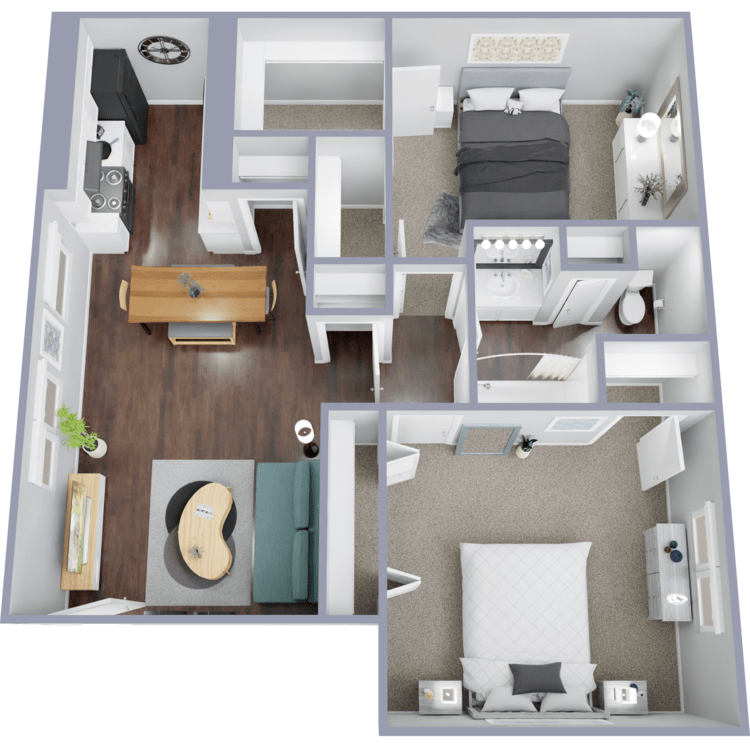
B1
Details
- Beds: 2 Bedrooms
- Baths: 1
- Square Feet: 892
- Rent: $1425
- Deposit: Call for details.
Floor Plan Amenities
- 1st Floor Amenity *
- Cable Ready
- Dishwasher
- Fully Renovated Kitchens* *
- Hardwood Inspired Flooring
- New Granite-style Countertops *
- Refrigerators with Ice Makers
- Spacious Closets
* In Select Apartment Homes
Floor Plan Photos
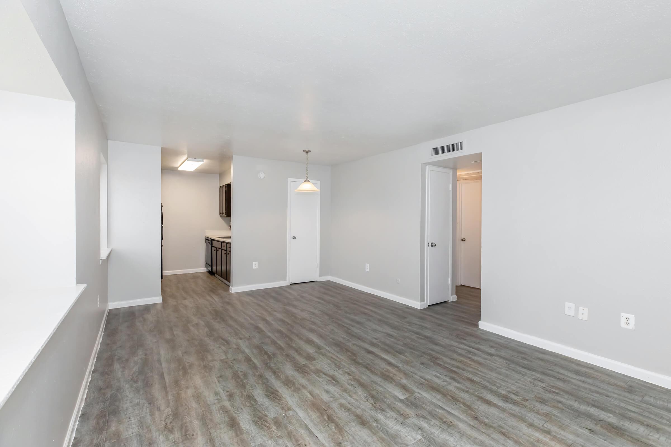
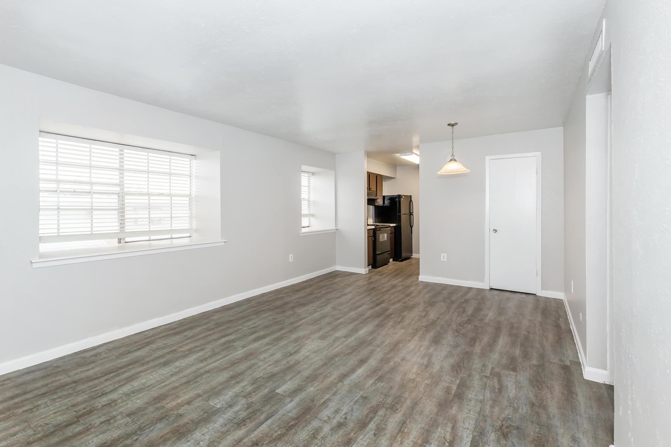
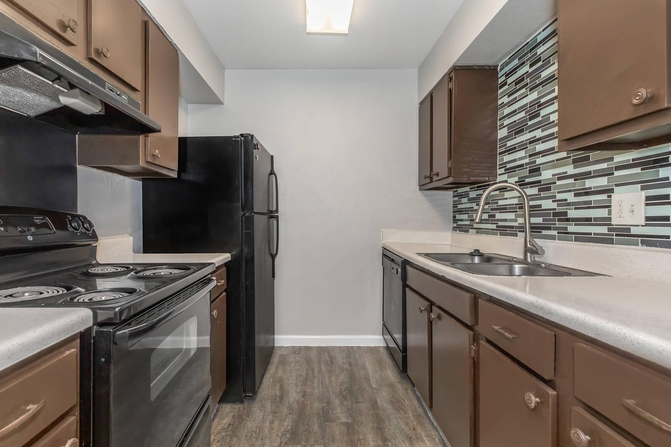
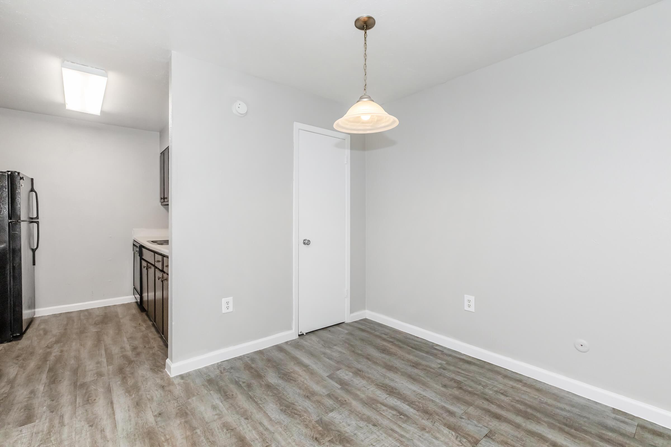
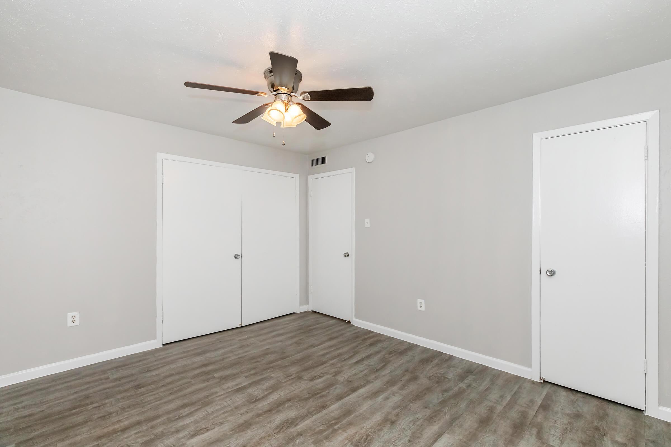
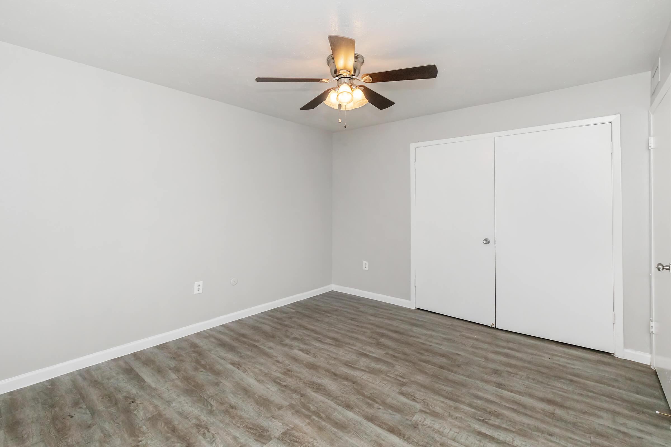
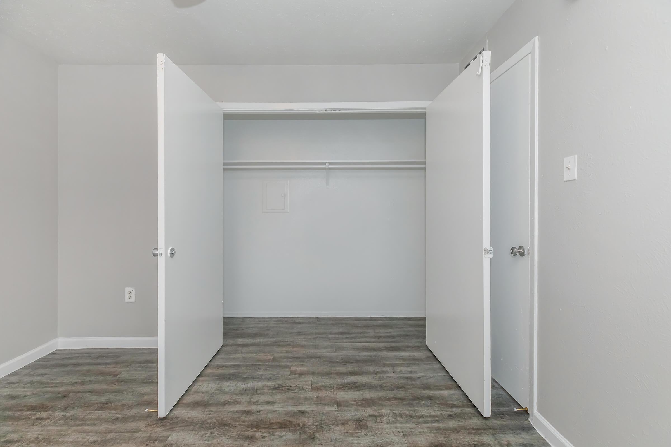
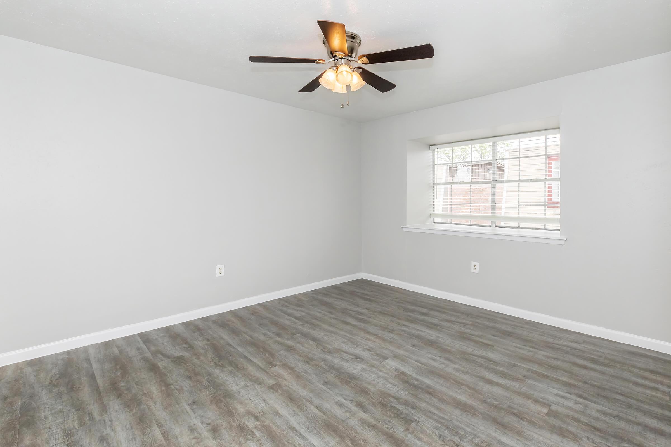
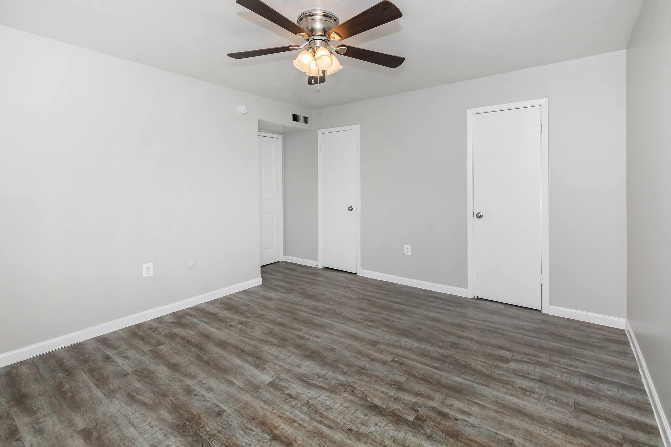
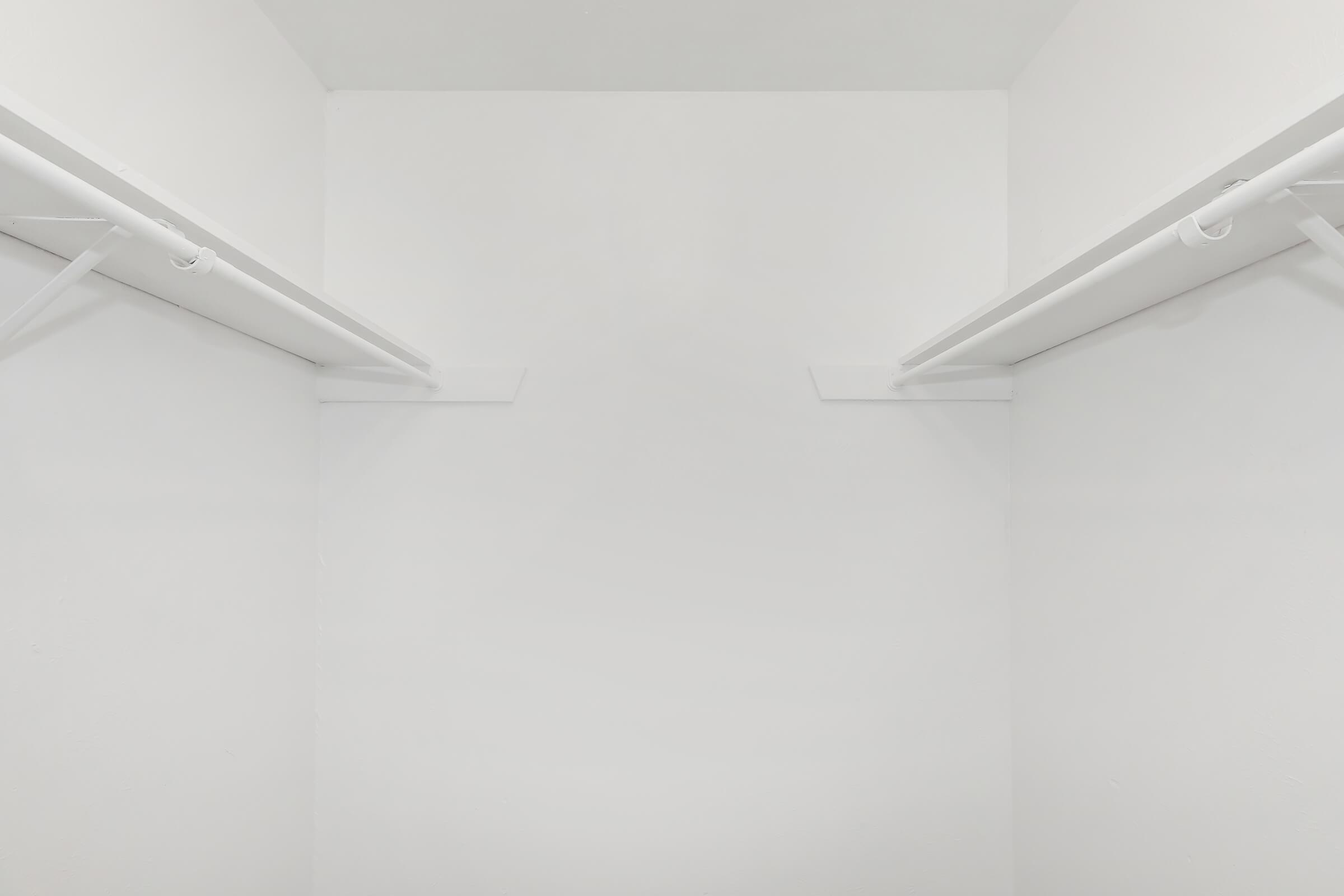
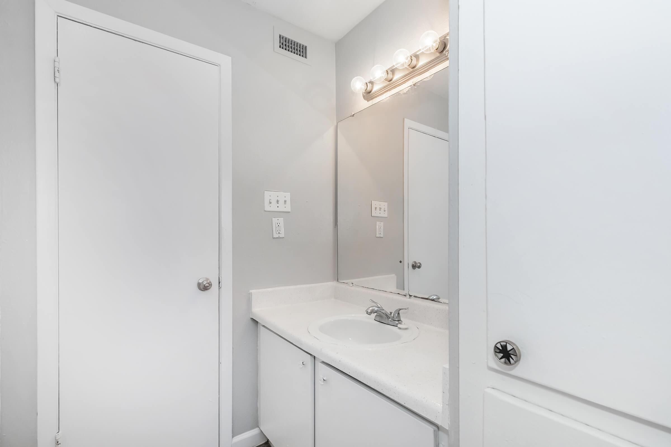
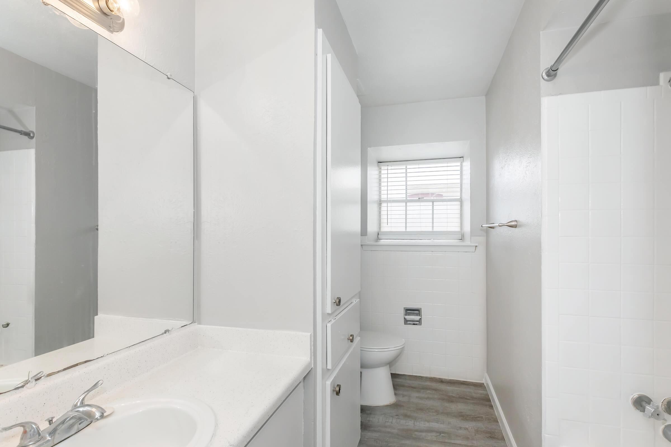
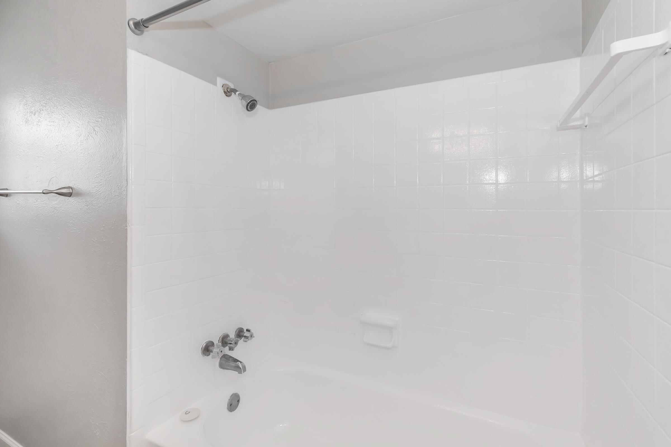
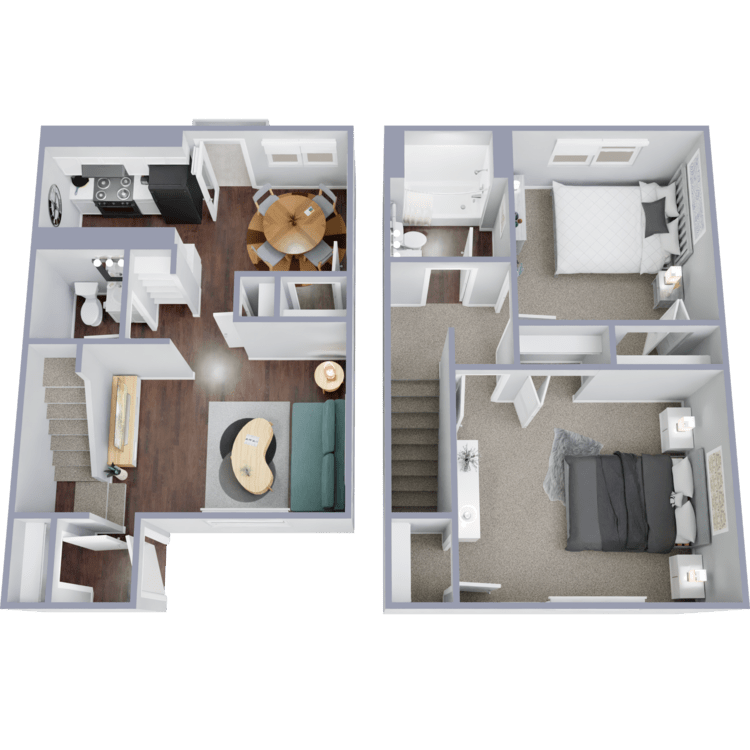
B2
Details
- Beds: 2 Bedrooms
- Baths: 1.5
- Square Feet: 1010
- Rent: $1425
- Deposit: Call for details.
Floor Plan Amenities
- 1st Floor Amenity *
- Cable Ready
- Dishwasher
- Fully Renovated Kitchens* *
- Hardwood Inspired Flooring
- New Granite-style Countertops *
- Refrigerators with Ice Makers
- Spacious Closets
* In Select Apartment Homes
Floor Plan Photos
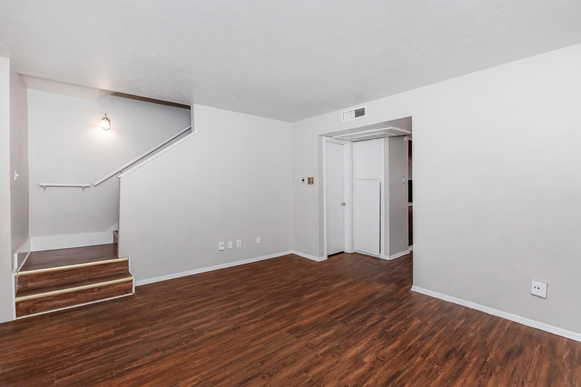
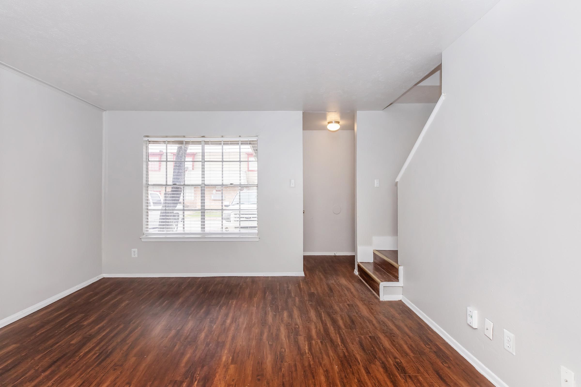
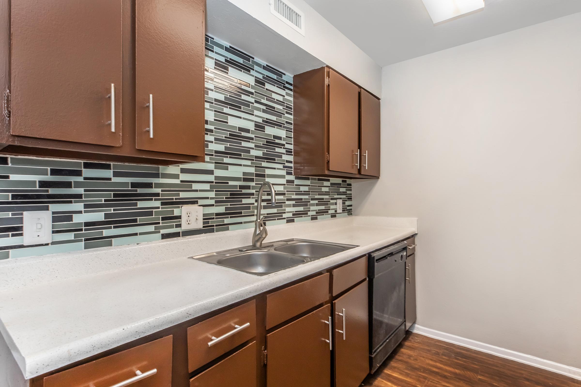
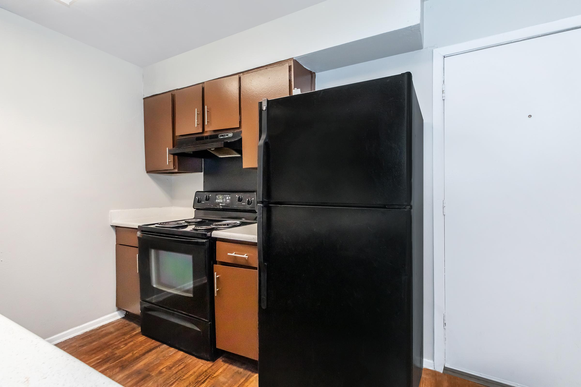
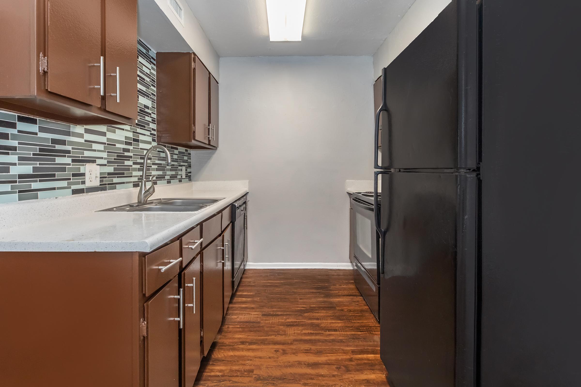
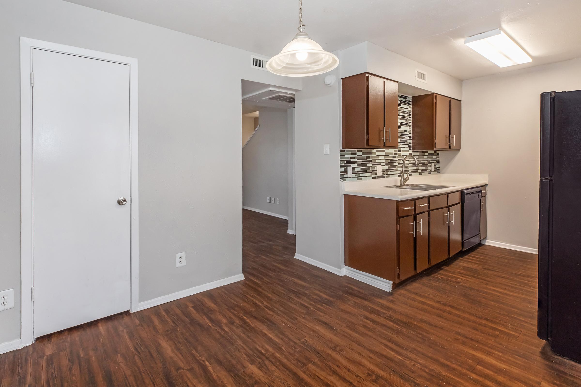
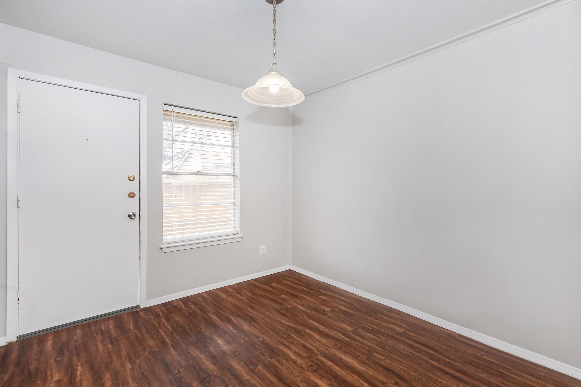
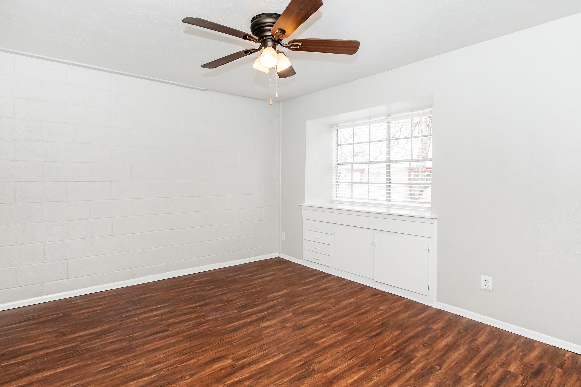
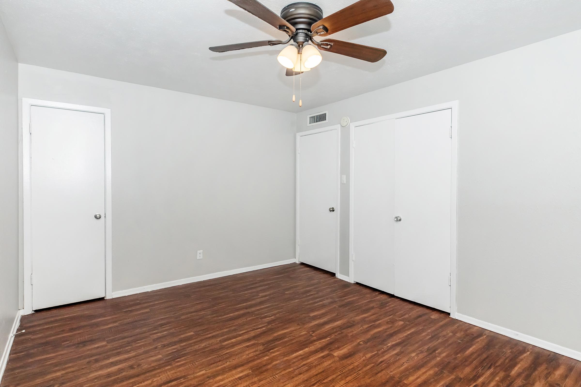
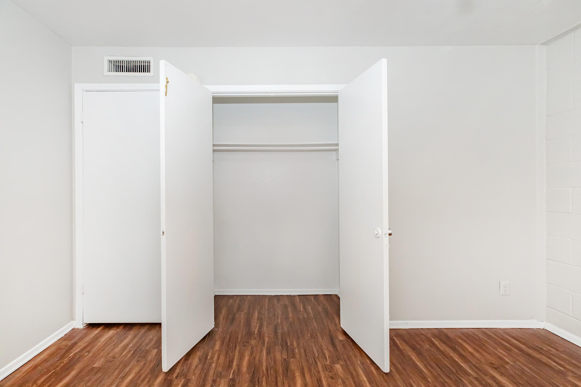
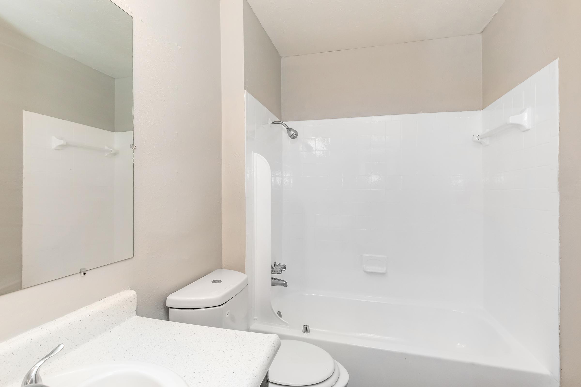
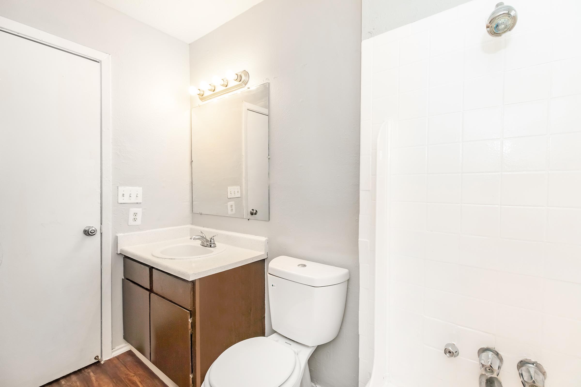
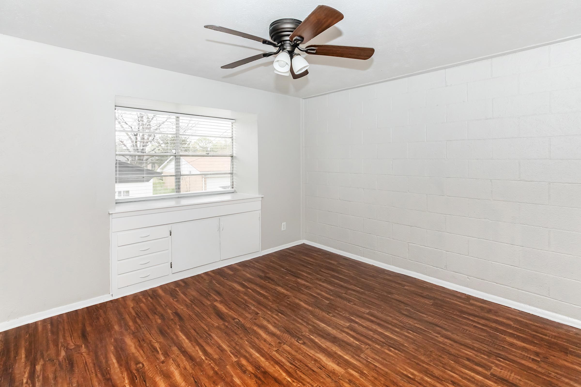
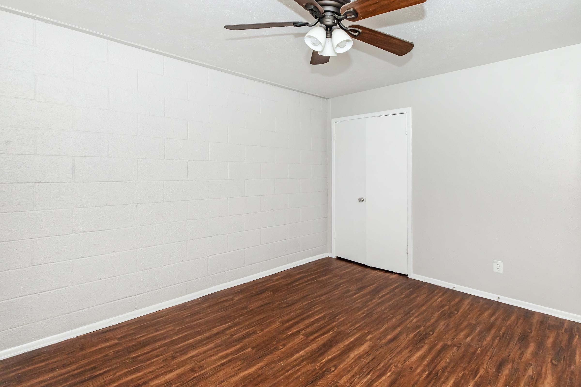
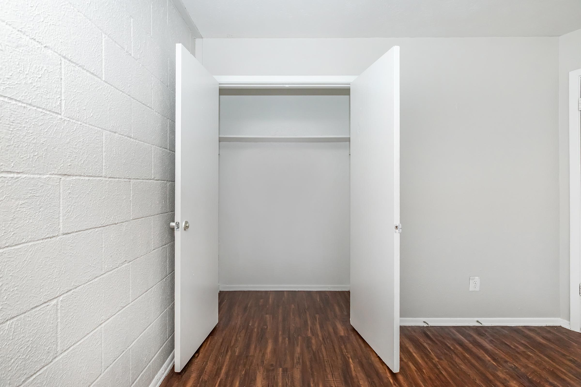
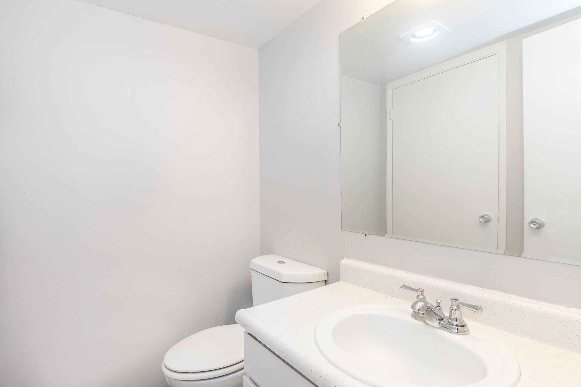
3 Bedroom Floor Plan
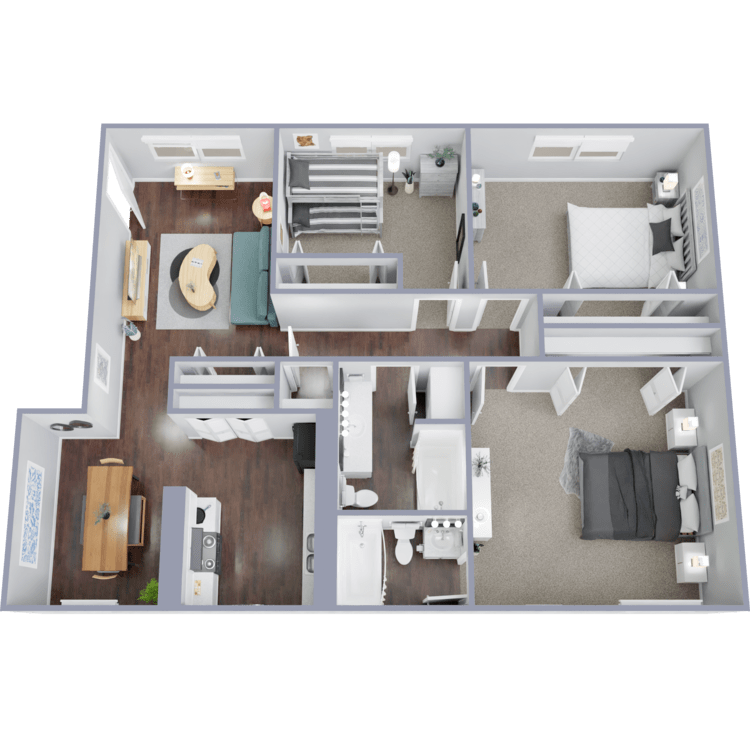
C1
Details
- Beds: 3 Bedrooms
- Baths: 2
- Square Feet: 1080
- Rent: $1825
- Deposit: Call for details.
Floor Plan Amenities
- 1st Floor Amenity *
- Cable Ready
- Dishwasher
- Fully Renovated Kitchens* *
- Hardwood Inspired Flooring
- New Granite-style Countertops *
- Refrigerators with Ice Makers
- Spacious Closets
* In Select Apartment Homes
Show Unit Location
Select a floor plan or bedroom count to view those units on the overhead view on the site map. If you need assistance finding a unit in a specific location please call us at 469-530-3363 TTY: 711.

Amenities
Explore what your community has to offer
Community Amenities
- 24-Hour Emergency Maintenance
- 24-Hour Laundry Facility
- Beautiful Landscaping
- Bilingual Staff
- Disability Access
- Dog Park
- Friendly, On-site Staff
- Night Patrol
- On-site Management
- Online Resident Convenience Featuring: Rent Payments, Maintenance Requests, Paperless Leasing and Renewals, Resident Communications
- Pet Friendly
- Play Area
- Security Cameras
- Shimmering Swimming Pools
- Vending Machine
Apartment Features
- 1st Floor Amenity*
- Cable Ready
- Dishwasher
- Fully Renovated Kitchens**
- Hardwood Inspired Flooring
- New Granite-style Countertops*
- Refrigerators with Ice Makers
- Renovated Interiors
- Spacious Closets
* In Select Apartment Homes
Pet Policy
Pets Welcome Upon Approval. Breed restrictions apply. Limit of 2 pets per home. Maximum adult weight is 50 pounds. Pet deposit is $150 per pet. Non-refundable pet fee is $150 per pet. Monthly pet rent of $25 will be charged per pet. Please contact the leasing office for details on pet/breed restrictions. Pet Amenities: Bark Park
Photos
Community Amenities
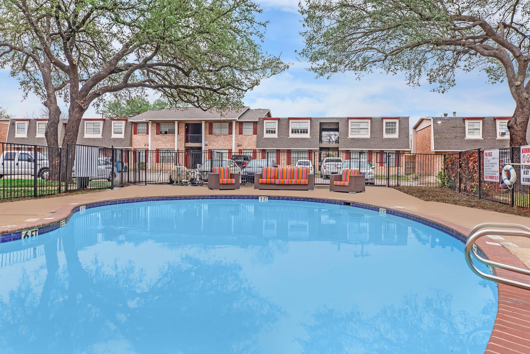
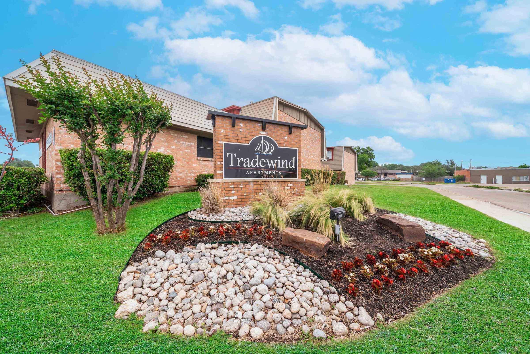
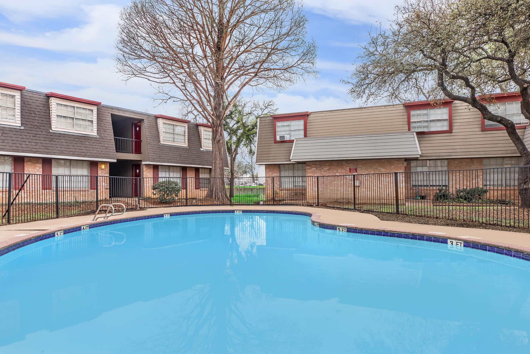
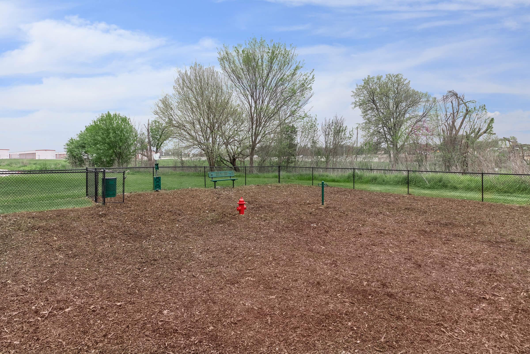
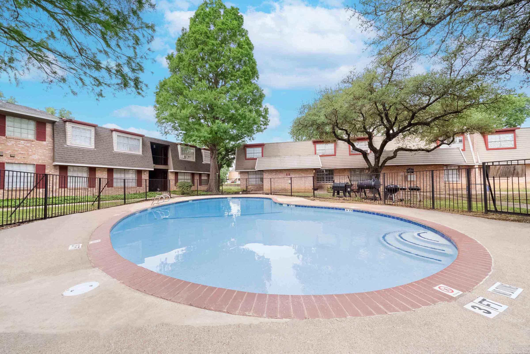
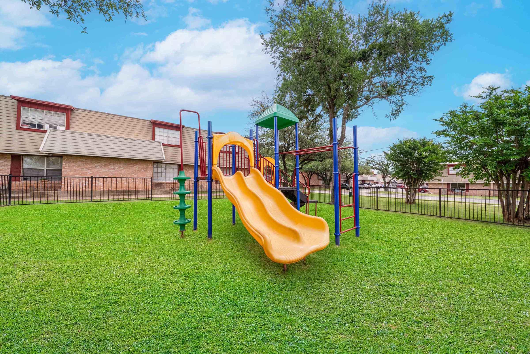
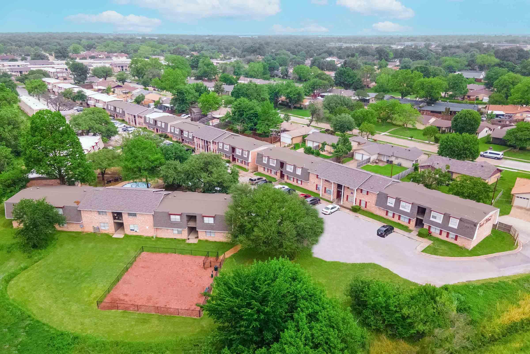
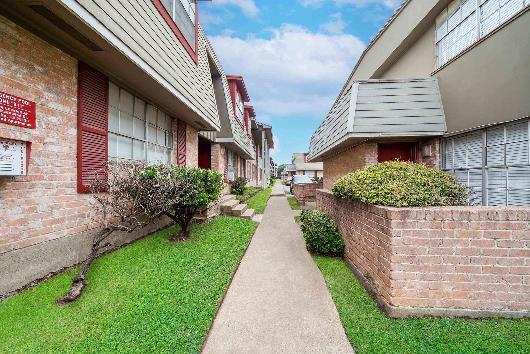
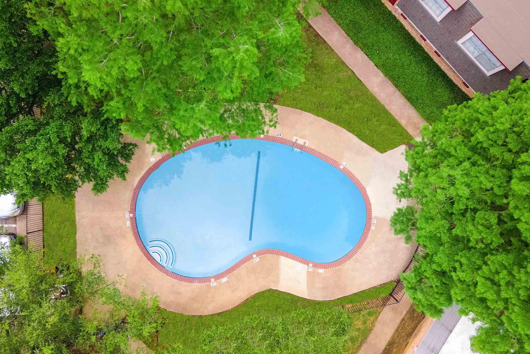
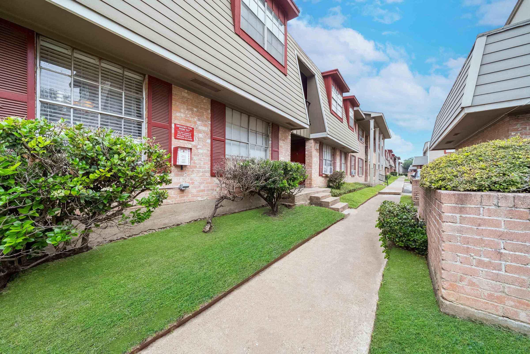
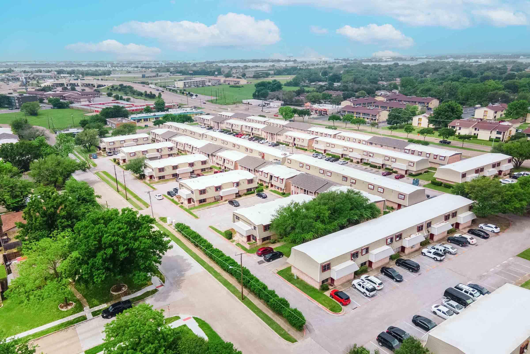
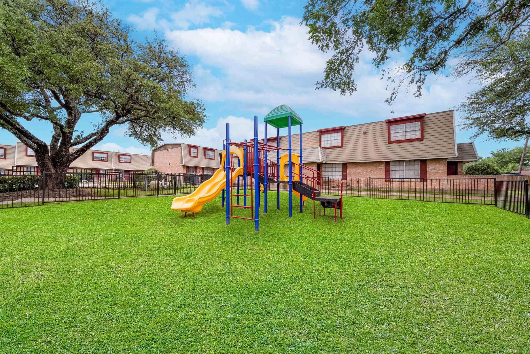
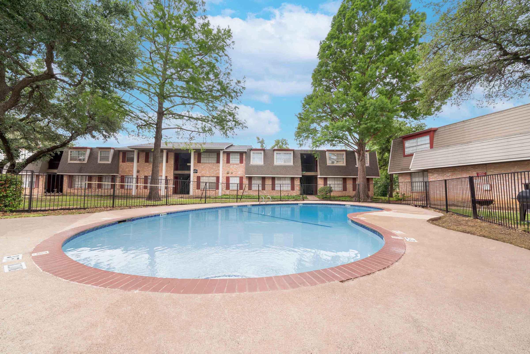
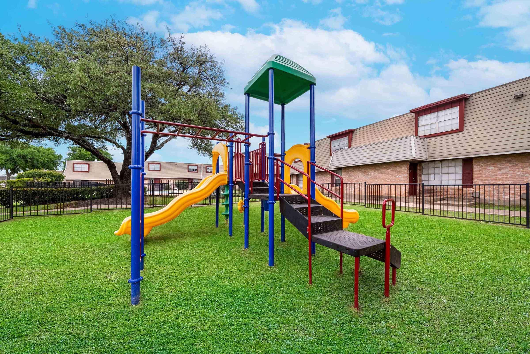
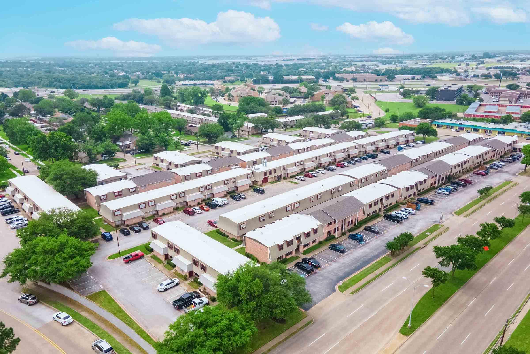
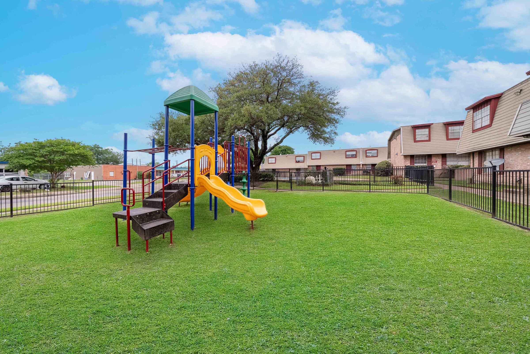
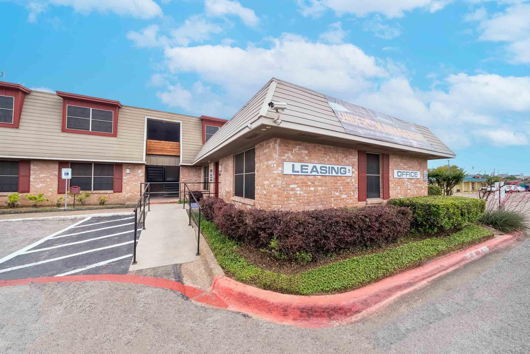
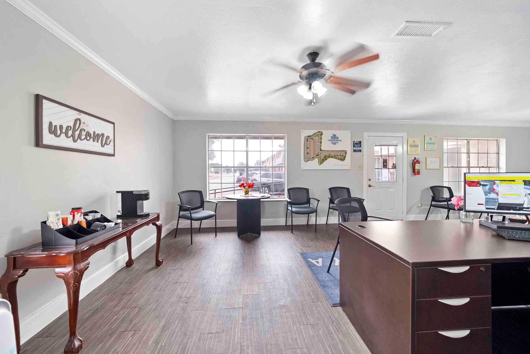
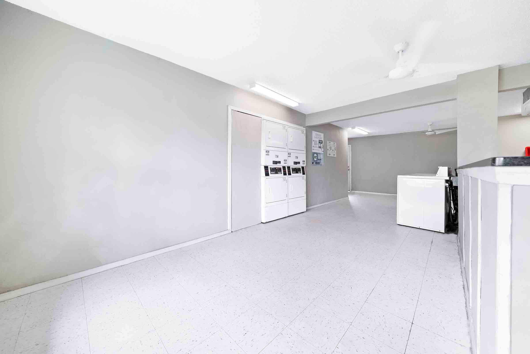
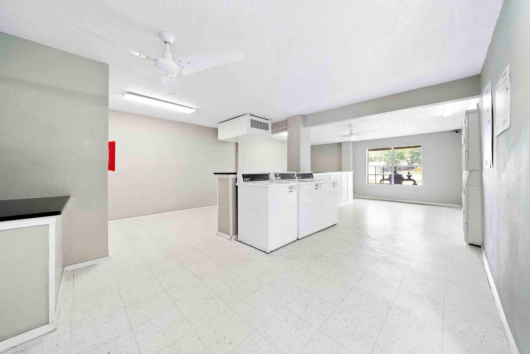
A1











A2








B1













B2
















Neighborhood
Points of Interest
Tradewind
Located 2136 Tradewind Drive Mesquite, TX 75150Bank
Cafes, Restaurants & Bars
Elementary School
Entertainment
Fitness Center
Grocery Store
High School
Library
Middle School
Park
Post Office
Preschool
Restaurant
Salons
Shopping
University
Contact Us
Come in
and say hi
2136 Tradewind Drive
Mesquite,
TX
75150
Phone Number:
469-530-3363
TTY: 711
Office Hours
Monday through Friday 8:00 AM to 5:00 PM.